‘The duality in the Rajput character was really astonishing. On the one hand he was a grim warrior, forever ready to draw his sword taking the cruelty, horror and pain of war in his stride. On the other hand he was gentle, warm in his hospitality, a lover of music and dance, and kind to the womenfolk, even those of his enemy’.
M.S. Naravane in ‘The Rajputs of Rajasthan: A Glimpse of Medieval Rajasthan’
Rajasthan, the largest state of our country, is spread from the valley of Indus in the west to the plateau of Bundelkhand in the east and from the sandy tracts (south of Sutlej) in the north to the Vindhyas in the south. For centuries, it has nurtured various clans of Rajputs, who built a large number of forts both big and small across its length and breadth.
The genesis of fort building in India can be traced back to the Mauryan period. Arthashastra of Kautilya describes six major types of forts, of which the one that dominates Rajasthan is the Giri Durg or Hill Forts. Giri Durgas were further divided into three sub-types: Pranta Durg (built on a flat hill summit), Giri Parshva Durg (spread over the summit and slopes) and Guha Durg (located in a valley surrounded by hills).
In Rajasthan, a series of hill forts stand tall and strong bearing testimony to the power of Rajput princely states that flourished between the 8th and 18th centuries CE. Within these forts, the architecture of palaces and other buildings reflect their role as centres of art and culture.
History:
Jaipur, the capital city of Rajasthan and a bustling metropolis is nestled in the lap of Aravali Mountains. Built during 1727 CE by Maharaja Sawai Jai Singh II, the kingdom of Jaipur was earlier known as Jainagara. It is widely known for its three hill forts, Amer, Jaigarh and Nahargarh, built between the 16th and 18th centuries CE. The king of Jaipur is regarded as the titular head of the extended Kachwaha clan.
Kachwahas or Kushwahas are a Rajput clan who built the Amer Fort which is one of the earliest hill forts of Jaipur. Kachwahas claim to be descendants of Kush, the younger of the twin sons of Lord Rama and Devi Sita. The clan originally ruled the Gwalior region of modern Madhya Pradesh. In 986 CE, the Kachwaha King Ishwar Das set off for the Himalayas in search of nirvana. Waiting for just this opportunity was Ishwar’s younger brother who immediately captured the throne and forced his nephews to leave Gwalior. The wandering brothers found refuge and peace in Rajputana. Sodh Rai, one of Ishwar Das’s sons conquered the state of Dausa by attacking and killing the reigning Mina tribal king. After this conquest, Sodh Rai established himself as the new Kachwaha king of Dausa. Sodh Rai was succeeded by Dhola Rai in 1006 CE. His son Kakil Dev founded Amer in the early 11th century CE.
Nothing significant happened in Amer for the next five centuries until 1548 CE, when Raja Bhagmal married his daughter Harka Bai aka Hira Kunwar (wrongly known as Jodha Bai) to the Mughal Emperor Akbar.



Those were uncertain times. The Mughals were still finding their feet while grappling with other Muslim rulers, who were amassing wealth and power in order to oust Humayun. There was also a stiff rivalry between various Rajput rulers. At this critical juncture, Raja Purnamal, Bhaghmal’s predecessor and brother was the first person to realize that Mughals were trustworthy. They were unlike the old stock of Muslim rulers. Under his rule, the Kachawahas became the first allies of Mughals in Rajputana. Raja Bhaghmal extended the cooperation further during his rule.
His son Bhagwat Das who became the Raja of Amer was awarded a mansab of 5000 jagirs by Akbar in 1585 CE. He fought many battles for Akbar and gave his daughter Manbhawati Bai in marriage to Prince Salim, who later came to be known as Emperor Jahangir. These marriage ties between Kachwaha Rajputs and Mughals were the major turning points In India’s artistic history. For along with gifts, artists and architectural styles were also exchanged. Amer Fort stands as one of the wonderful examples of such an exchange as it was built along the lines of Mughal forts and palaces of the time.
Raja Man Singh, the next in line, executed grand projects within the Amer Fort (1550 – 1614 CE). He was a trusted general of Akbar and one of his Navaratnas (nine gems). Man Singh first constructed the Man Mandir Palace, the oldest block of the fort. He also built the Man Sagar Lake in 1610 CE by damming the Dharabawati River for irrigation and recreation. A palace known as Jal Mahal was built in the middle of the lake. The lake is flanked by hills on its western, northern and eastern sides and covers an area of 300 acres.
Also, Read Here:
Dundlod in Shekawati – A Timeless Heritage


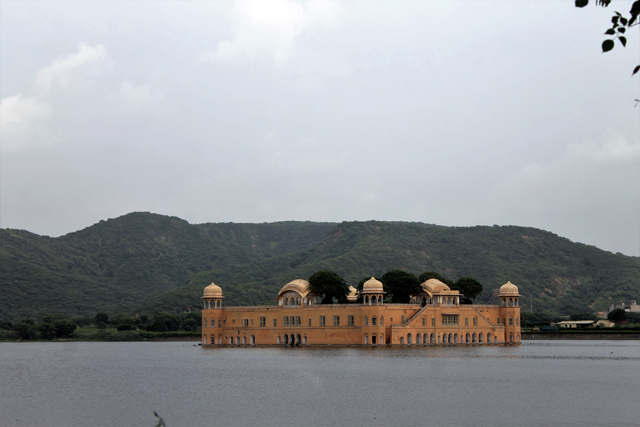

The Splendid Man Sagar Lake and the Jal Mahal
Amer Fort reached a new high under Raja Jai Singh I (1622 – 1667 CE). He built splendid buildings such as the Diwan – I – Aam, Sukh Mandir, Jai Mandir, Jas Mandir and Diwan I Khas. He also modified parts of the old block built by Raja Man Singh. Jai Singh I was an admirer of symmetry and the plan of the city of Jaipur testifies to his vision. In Amer, he laid out beautiful char bhagh gardens near Diwan – I – Khas and over Maota Lake.
Travel Tips
Jaipur is the capital and the largest city of the Indian state of Rajasthan in Northern India. Celebarted as the Pink Coty, it was founded on 18 November 1727 by Jai Singh II, the ruler of Amer, and after whom the city is named. It is located 268 km from New Delhi. Jaipur is a popular tourist destination in India and forms a part of the west Golden Triangle tourist circuit along with Delhi and Agra.
Surrounded by the Aravali Mountains, the city was planned according to Indian Vastu shastra by Vidyadhar Bhattacharya. There are three gates facing east, west, and north. The eastern gate is called Suraj pol (sun gate), the western gate is called Chand pol (moon gate) and the northern gate faces the ancestral capital of Amer.
Jaipur is a foodie’s heaven. Try out these local delicacies Typical dishes include Dal Baati Churma, Missi Roti, Gatte ki Sabzi, Ker Sangri, Makke ki Ghat, Bajre ki Ghat and Bajre ki Roti and sweets which include Ghevar, Feeni, Mawa Kachori, Gajak, meethi thuli, Chauguni ke laddu, and Moong Thal.
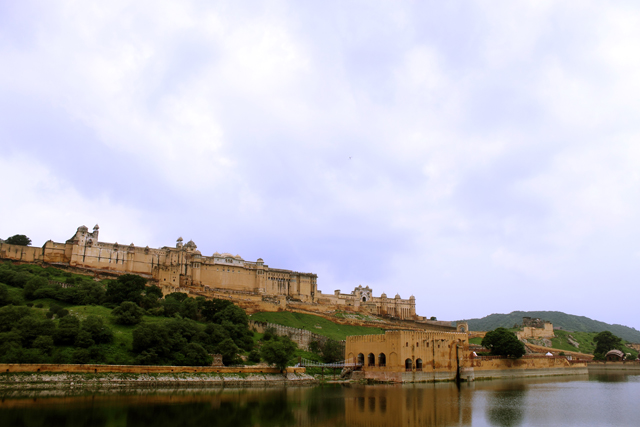

Amer Fort:
Amer Fort is located in a valley formed by a range of Aravali Hills locally known as Kalikho Hills and placed on the hill below the connecting fort of Jaigarh, about 12 kilometer from Jaipur in north direction.

Amer Fort marks the highest point of Rajput eclecticism and synthesis of Rajput-Mughal planning for palace spaces and gardens, water systems, art work and building craft. It has distinctive vertical layers of planning where the palatial quarters are located in the valley (Amer Fort) and the garrison is located on a higher elevation (Jaigarh) to command the valley.

The planning of Amer Fort in particular reflects the changing political strategy of the Rajput aligned with architectural planning concepts from Iran and Central Asia introduced by the Mughals. The palace and the fort are protected by fortification with four gates in four cardinal directions. Within the fort walls are found a number of gardens influenced by Mughal Charbhagh style gardens, courtyards and palaces.
Blending the fort with the topography of the Aravali, at the base on the east is the Maota Lake, fed by surrounding streams. It offers a splendid view when seen from above. Maota is derived from ‘Mawat’ or a shower of rain, which fills the lake. Maota Lake had multiple functions. During conflicts, it acted as a natural defense. It provided water to the palaces within the fort (evident from the elaborate system of lifting and tanks as seen in the fort). It also acted as a place of recreation for the royalty.
Also, Read Here:
Datia Palace – Of Friendship, Mystery and Inspiration




The Diwan – I – Aam and Diwan – I – Khas inside the palace along with the Jaleb Chowk or the public space that is built along a ridge of the hill show distinct influences of Mughal architecture.

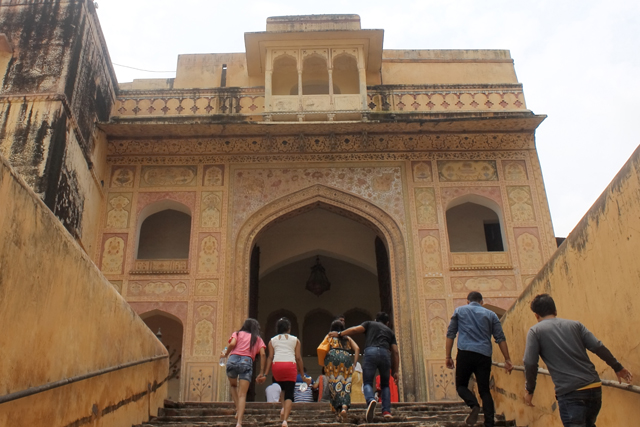

The next significant structure is the Ganesh Pol, a two storied building which serves as the entrance to the private court of the palace. On the upper floor of the gateway is Suhag Mandir, a chamber that was used by the royal women to witness the state functions held below in Diwan I Khas through lattice screens.
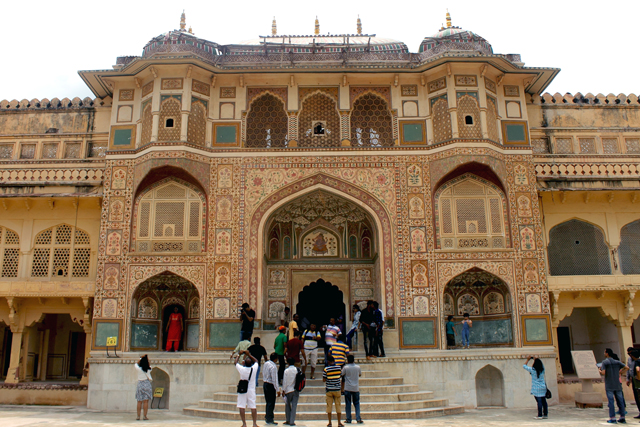





The walls of the entire building are illustrated with exquisite frescoes painted with natural colours using a 900 year old technique called Araash. White marble dust from Makrana is mixed with slaked lime and pigment to make a paste. Then layer upon layer of the paste is applied to build up the colour. It is then dried and polished. According to experts, Araash decorated walls keep the structure cool in summer and warm in winter. The technique was brought by Christian missionaries during the reign of Akbar and Jahangir and taught to the local artisans of the Khumavat Kshatriya community. When palaces were built, it was the Khumavats who finished the walls and floors with 18 to 21 layers of marble dust and lime, then polished till the walls became smooth. Designs were made at the end illustrating a range of exotic flower vases, and ornamental foliage. The surfaces of the vases were further illustrated with images of court scenes, Rajput palaces and royal lifestyle.










In 1999, a colonial bungalow was restored in Mumbai and converted into a fine dining restaurant, Indigo. Kate Dineen, the only woman in the world trained in Araash technique, has done up the walls of this much awarded restaurant hailed for its old world charm. Trained under Gyarsilal Verma, a master of Araash, she has taken this highly laborious and lesser known Indian technique to global recognition and accolades (muirnekatedineen).
Another major artistic attraction of Ganesh Pol is the dome or Iwan ceiling decoration. Yazdi bandi is a decorative vaulting architectural pattern consisting of diamond shaped modules of different sizes with very small flat and horizontal star shape pieces in-between. Each tier interlocks with the tier above and below. Popularly called the honeycomb architecture for its striking resemblance to the abode of the honey bees, it is also known as Muqarnas in India. This element of Persian architecture is seen very commonly in scores of Mughal and other Indo-Islamic monuments.





After the Ganesh Pol, comes the most splendid part of the fort, Jai Mandir. Completed in 1729 CE by Raja Man Singh, it is an exquisite structure with glass inlaid panels and mirrored ceilings. Also known as Sheesh Mahal, the convex shaped glass panels were designed with coloured foil and paint. In the past when it was in use, it would glitter bright under the candle lights. Think the iconic song ‘Jab Pyaar Kiya Toh Darna Kya’ from the movie Mughal-E-Azam where Madhubala dances in a hall of mirrors.
















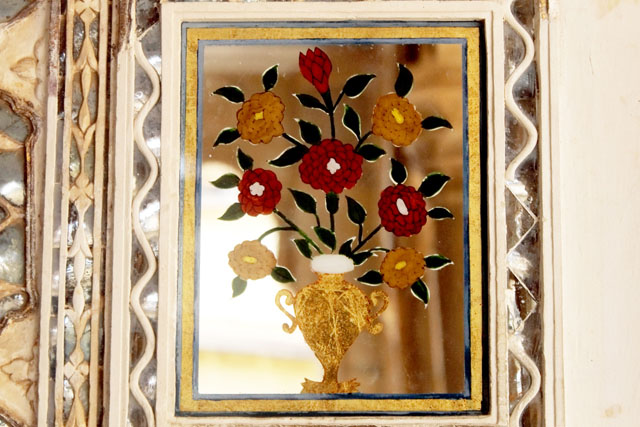

Known as Thikri, the art of inlaying hand cut pieces of mirrors scaples into perfect shapes and arranging them on walls was a hallmark of Rajput aesthetics. The art is roughly 400 years old and a handful of artisans like Mr. Rajesh Anant of Udaipur are still practicing it (www.glassinlay.in).
Jaigarh Fort:
In order to protect Amer Fort and its palaces, Maharaja Jai Singh II built the Jaigarh Fort, 400 metres above Amer Fort in 1726 CE. Also known as the Victory Fort, it is 3 kms long and 1 km wide. The major attraction of this fort is the canon ‘Jaivana’. It was the world’s largest canon when it was built. The fort is heavily fortified with thick walls of red sandstone. Within it there are palaces with courtrooms and halls. A major draw of these rooms is its pretty lattice screens. Water was supplied to the fort from Sagar Lake, built below the hills for rain water harvesting. Water from the lake used to be transported to the fort in pouches loaded on elephant backs and also by humans. Jaigarh is a garrison fort and has one of the largest armories of the country.

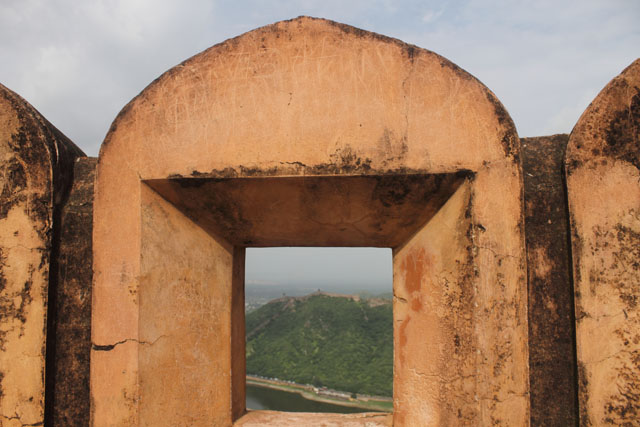








Nahargarh Fort:
Nahargarh is the last in the series of Jaipur forts that is perched on an Aravali crest just above the pink city. Nahargarh, which translates as the abode of tigers was built in 1734 CE by Maharaja Jai Singh II. This fort has not seen a single battle. However, during the 1857 mutiny, several British officers took refuge in Nahargarh with the help of Maharaja of Jaipur, Sawai Ram Singh.





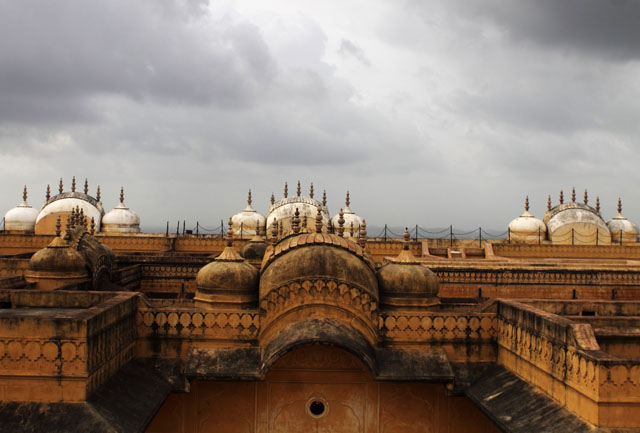







Nahargarh has some splendid mansions within its walls, prominent one being the Madhavendra Bhavan. The two storied palace is divided into 9 apartments and each one of the 9 apartments is again two storied. Artistically, these reflect a fusion of Indian and European styles unlike other forts where Persian influence is distinct. The fort offers a panoramic view of the Jaipur city.
The hill forts of Jaipur are testimonies of a time, when two ideas met to establish a new identity for India in terms of art, architecture, music and dance. While the other hill forts of Rajasthan fell into decay, the Jaipur Forts not only survived but carved out a path for Jaipur to evolve as India’s first modern planned city. Today when the country is torn apart on the grounds of religious differences, the Jaipur Hill Forts stand tall as sources of inspiration for religious tolerance and acceptance, much needed ideas to upkeep the secular fabric of India.
Author – Jitu Mishra
He can be contacted at jitumisra@gmail.com



























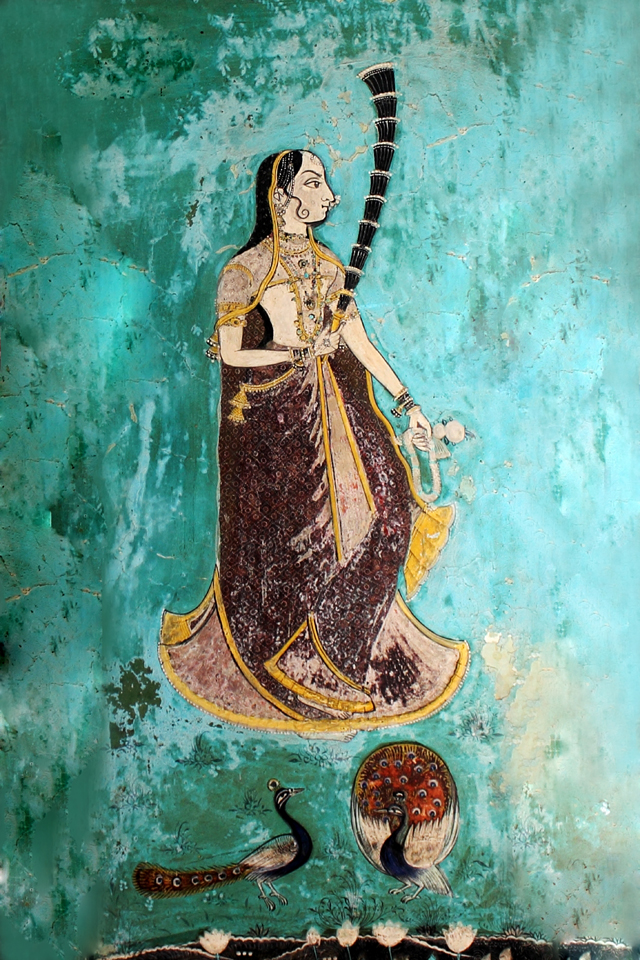
























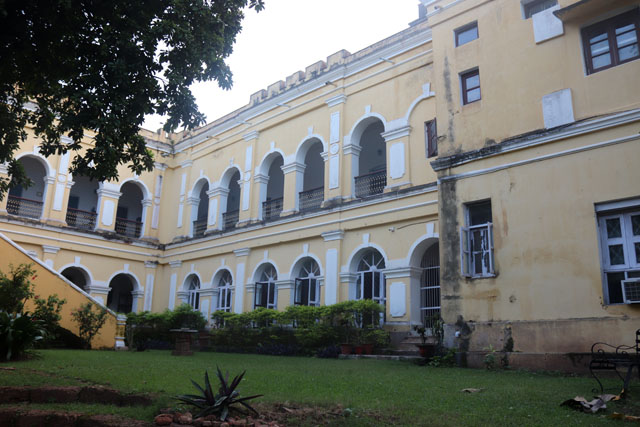








































































































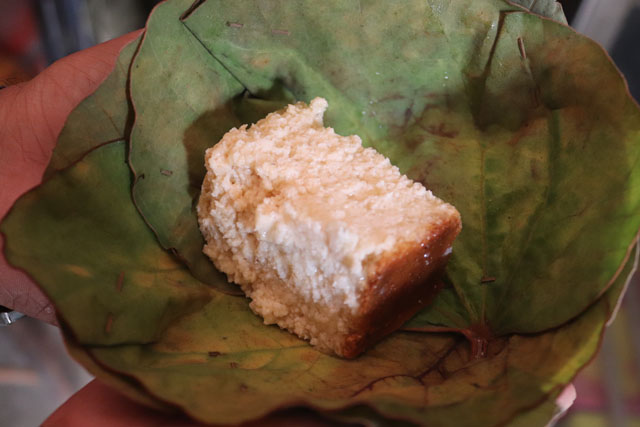

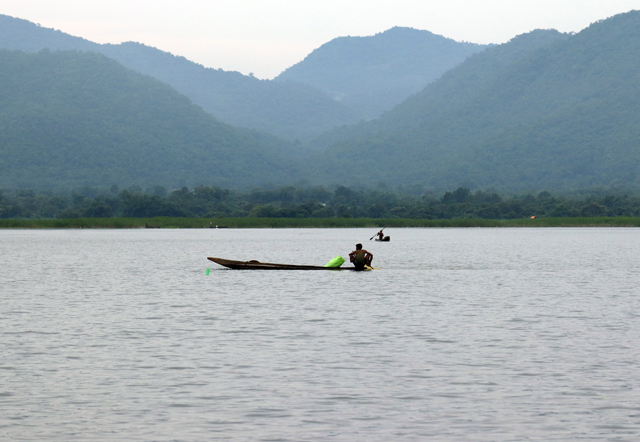

























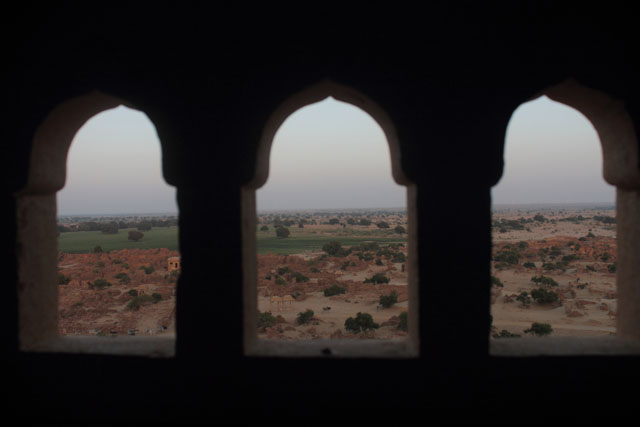





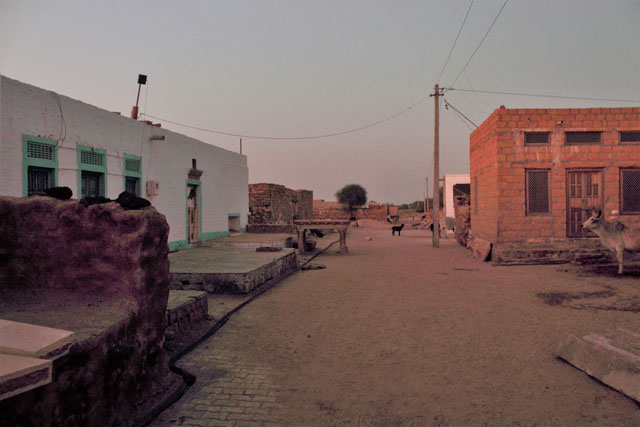























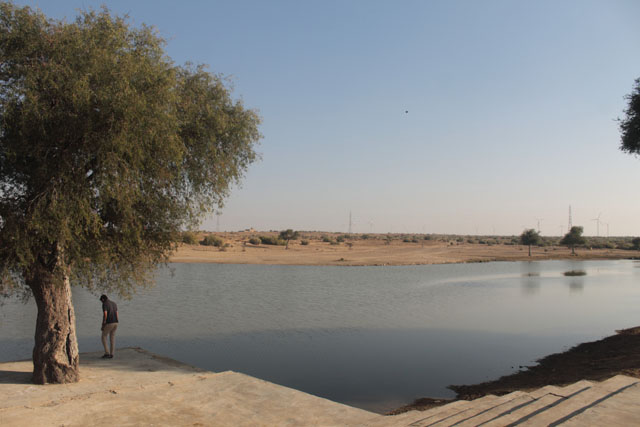





































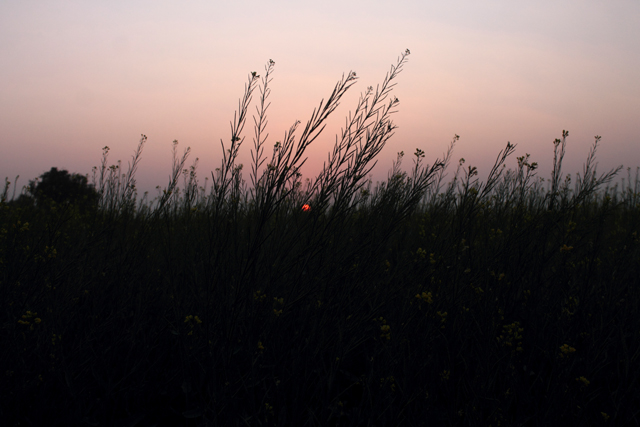



















































![019PHO001000S33U03417000[SVC2] 019PHO001000S33U03417000[SVC2]](https://blogvirasatehind.files.wordpress.com/2017/07/019pho001000s33u03417000svc2.jpg?w=523&resize=523%2C396&h=396#038;h=396)
![019PHO000000187U00033000[SVC2] 019PHO000000187U00033000[SVC2]](https://blogvirasatehind.files.wordpress.com/2017/07/019pho000000187u00033000svc2.jpg?w=309&resize=309%2C196&h=196#038;h=196)
![019PHO0000002S4U00066000[SVC2] 019PHO0000002S4U00066000[SVC2]](https://blogvirasatehind.files.wordpress.com/2017/07/019pho0000002s4u00066000svc2.jpg?w=309&resize=309%2C196&h=196#038;h=196)


























































































