Chandragupta Vikramaditya, the king of Ujjain, was well-known for his bravery, intelligence and his keen sense of judgement. One day, Indra, the king of Gods arranged a dance competition between two of his favourite apsaras, Urvashi and Rambha and invited Vikramaditya to judge the event.
Vikramaditya gave a bunch of flowers each to both Urvashi and Rambha to hold with the condition – the flowers must remain erect while dancing. He quietly slipped a scorpion in each of the flower bunches. When the apsaras started dancing, the scorpions stung them viciously. Rambha threw away the flowers and stopped dancing. However, Urvashi danced so well that the scorpion did not harm her and instead went into a deep slumber in the bouquet. Urvashi thus emerged as a winner of the competition.
Indra was impressed with Vikramaditya’s judgement prowess and as a token of appreciation gifted him a golden throne with 32 talking statues. These statues were none other than the cursed apsaras who got redemption on serving Vikramaditya.
Centuries later, a group of children while playing got into a dispute. They decided to select a judge among them to solve the dispute. One of the boys sat on a small mound and solved the dispute in a jiffy. In due course of time, the boy from Ujjain became famous for resolving disputes between various parties and his reputation grew until it reached the ears of Raja Bhoja.
Raja Bhoja’s interest was suitably piqued when he was told that the boy would sit on a particular mound before pronouncing his judgement. He promptly sent his men to dig up the suspected mound and discovered a throne; the same golden throne that Indra gifted Vikramaditya.
When King Bhoja sat on the throne, one of the apsaras came to life and told him that by simply sitting on the throne he will not become a great king. She then proceeded to tell him a story explaining about a quality that the king lacked and flew away. This continued, one after another, the apsaras told stories highlighting the importance of a particular quality that a king should possess and flew away. Bhoja at last realized that to be a great king he needs to practice certain qualities like selflessness, honesty and lack of favouritism among others.
Raja Bhoja ruled from Dhara Nagari, the present day Dhar in the Malwa Plateau of Madhya Pradesh. He was a Parmar King. Parmars, also known as Ponwars or Puars were a Rajput clan who hailed from the Abu region on Rajasthan – Gujarat border. They entered Malwa in the 9th century CE and ruled till 1310 CE. Their former capital was Avanti, present day Ujjain.

The region around Dhar in the Malwa Plateau, Central India
Vairasinha (914 – 941 CE), the Parmar king, shifted his capital from Avanti to Dhar after its conquest by the sharp edge of a sword (dhara). The next prominent Parmar ruler was Munja Raja who ruled from 973 CE. He was not only a mighty warrior, but also a great poet. According to Merutuga, the court writer, when all accomplished Munja died, Saraswati, the patron goddess of learning was left destitute. His successor was the legendary King Bhoja I (1010 -1055 CE), Munja’s nephew.
Raja Bhoja was a great patron of art and literature along with being a celebrated warrior. Historical evidences suggest that his kingdom extended from Chittor in the north to Upper Konkan in the south and Sabarmati River in the west to Vidisha in the east. During Bhoja’s rule, Dhar became a prime centre of intellectual learning in India. He paid great attention to education of his people and established Bhojashala, a centre for Sanskrit studies and a temple of Saraswati.
During his reign of 40 years he cultivated an art of maintaining peace in spite of constant turmoil going around him. According to a temple inscription at Udepur, near Vidisha ‘He accomplished, ordered, gave and knew what was not in the power of anybody else; whatever praise can be given to the illustrious Bhoja, the poet king’. After Bhoja’s death, misfortune fell on Parmars and led to the decline of the dynasty.
In 1235 CE, Delhi Sultan Iltutmish seized Ujjain and sacked Bhilsa, two prominent Parmar strongholds. In 1300 CE, Ala – Ud – Din Khilji is said to have subdued Dhar, while his minister Malik Kafur halted here in the same year. Dhar was again captured by Muhammad Tughluk in 1344 CE. In 1398-99 CE, the whole of North India was swept by Timur thus weakening central control. Taking advantage of the situation, Dilawar Khan Ghori, the then Governor of Malwa declared independence starting the Malwa Sultanate. Dilawar Khan died in 1405 CE and was succeeded by his son Hoshang Shah, who shifted the capital from Dhar to Mandu. Baz Bahadur was the last sultan of Mandu. In the beginning of the 17th century, Malwa was captured by Akbar under whom Dhar was the chief town of a mahal in Mandu Sarkar of the subah of Malwa. Akbar stayed at Dhar for seven days, while directing the invasion of Deccan. Dhar was established as a Maratha bastion in 1729 CE under Uday Rao I Puar. Multhan was first capital of Puars and it was transferred to Dhar in 1732 CE. It continued to be a Puar strong hold till independence.
Parmar Monuments in Dhar
Munj Sagar, the largest water body in Dhar is attributed to Raja Munj. According to Wikipedia entry, there are traces of earthen ramparts on the bank of the talav built during the Parmar reign. The city was circular in plan and surrounded by tanks and moats. Its layout was similar to the fort of Warangal in Deccan. However, during my visit I did not see any remains of earthen ramparts.

A Parmer Period Sculpture of Goddess Saraswati – Courtesy: British Museum

Munj Sagar, the largest waterbody in Dhar
Bhoja Shala, the iconic monument of Dhar, was built by Raja Bhoja, which was later converted into a mosque by Dilawar Khan in 1392 CE, the founder of Malwa Sultanate. The columns used in the mosque are made out of recycled temple columns. In 1903, an inscription in Sanskrit was discovered by K. K. Lele, then Superintendent of Education of Princely State of Dhar. The text included part of a drama called Vijayasrinatika composed by Madana, the king’s preceptor who also bore the title Balasaraswati.

Bhoj Shala – The Earliest Parmar Monument Picture Courtesy: Parag Bhonsle
Bhoja Shala was a great centre of learning and housed a temple of Goddess Saraswati. Beside Bhoja Shala is a spacious enclosure containing four tombs, the most notable being that of Shaikh Kamal Maulvi or Kamal – al – Din. He was a follower of Hazrat Nizamuddin Auliya.

Tombs of Shaikh Kamal Maulvi or Kamal – al – Din
The pillar mosque or the Lat Masjid is yet another monument built by Dilawar Khan using the recycled pillars of Hindu temples. The mosque is named after three fragments of an iron pillar, called Lat in Hindi.

Lat or Pillar Mosque
A report published in the Journal of Asiatic Society in 1898 mentions: ‘close to the masjid is lying, in a sloping position against the terraces, a fragment of an iron column, or lat, a square of 10 inches on each side, and 24 feet long, with a Persian inscription of Akbar Shah, dated A.H. 1100, incised on its longer length; a second piece, similar and original belonging to it, is standing opposite the Jami Masjid at Mandugarh, being an octagon, 2 ft. 8 inch in circumference, with 10 inches of a circular end (showing another piece is missing), and 12 feet long. A third piece, a square 10 inches, with a bell capital, 6 feet high, is standing in the garden of the Maharaja’s guesthouse at Dhar. The total height of this remarkable column would be 42 ft. 8 inch less than the lat near the Qutub Masjid at Dhar… so far as can be judged from a description so deficient in details and unaccompanied by any illustration, the pillar at Dhar must, like the similar monument near Delhi, date from the Gupta Period’.

The Iron Pillar of Dhar
The iron pillars of Dhar displays the height of metallurgical skill in Ancient India. The mosque otherwise shows a fusion of local and Afghan architecture. While its colonnades have pillars showing Hindu and Jain carvings, its mihrabs and minbar reflect Afghan influence.
Dhar Fort
Dhar Fort, now in ruins, stands on a low hill to the north of the town of Dhar. It was constructed by Muhammad Bin Tughluq in 1344 CE over an earlier fort built by the Parmars. It is made of red sandstone and surrounded by ramparts with 26 bastions.


Dhar Fort
A major draw of this fort is a large baoli, partly rock-cut, partly structural. The baoli, 30 feet deep was hewn in the 15th century. The fort also has significant remains of buildings of Malwa Sultanate, Mughal, Puars and British.

The Large Baoli inside Dhar Fort
Architecturally speaking, the most significant structure is the Kharbuja Mahal built in the Mughal Rajput style. It was here that Jahangir and Dara Shikoh, the eldest son of Shah Jahan took shelter. The palace got its name due to its musk melon shaped dome. Puars captured it in 1732 CE. During the Maratha struggle, Anandi Bai took shelter in this palace and gave birth to Peshwa Bajirao II. Later, Dhar Fort played a prominent role during the 1857 revolt.
Royal Chhatris
A little known aspect of Dhar heritage is its chhatris, cenotaphs of the erstwhile Puar rulers. Located in Chhatri Bagh, a walled garden enclosure, these structures show excellent fusion of Mughal-Rajput and Maratha architectural styles. Most of the structures stand on plinths and are crowned with elaborate domes.

Royal Chhatris of Dhar
Water Structures
Dhar is a city of waterbodies. It has 12 and half talaos (reservoirs) and 35 baolis. Among the talaos, the largest and also the oldest is the Munj Talao. Covering an area of 50 acres, it was constructed by Raja Munja in the 10th century for the storage of drinking water. Devi Sagar is the second largest lake in Dhar. It was probably built during the time of Parmars. Kal Bhairav or Nat Nagara Lake is yet another large waterbody of Dhar.

The Munjsagar Talao of Dhar
Among the baolis, the most impressive is the recently discovered Munim Ji ki Baoli located near the fort. Based on its architectural style, it is believed to have been built in the 17th-18th centuries CE. The baoli is 3 stories deep and contains beautiful Mughal-Rajput arches.

Munimji ki Baoli – Dhar’s Most Impressive Stepwell
Jhirnia Baoli is located near the mandi. It is square in shape. One can reach almost up to the water table by descending a series of steps. The baoli was built in the late 19th century.

Jhirnia Baoli
Malusia Baoli is not exactly a step-well but a small tank attached to a temple. It is square in shape. Besides, these, there are a number of other small baolies scattered throughout the city.

Lesser Known Step-wells of Dhar
Though presently Dhar remains under the shadow of Mandu, where tourists throng throughout the year owing to its scenic location and larger number of monuments, Dhar is definitely more ancient and historically more diverse. For, in Dhar, one can witness the wonderful fusion of ideas from literature, music, art and architecture spanning at least a thousand years.
Author – Jitu Mishra
He can be contacted at jitumisra@gmail.com



























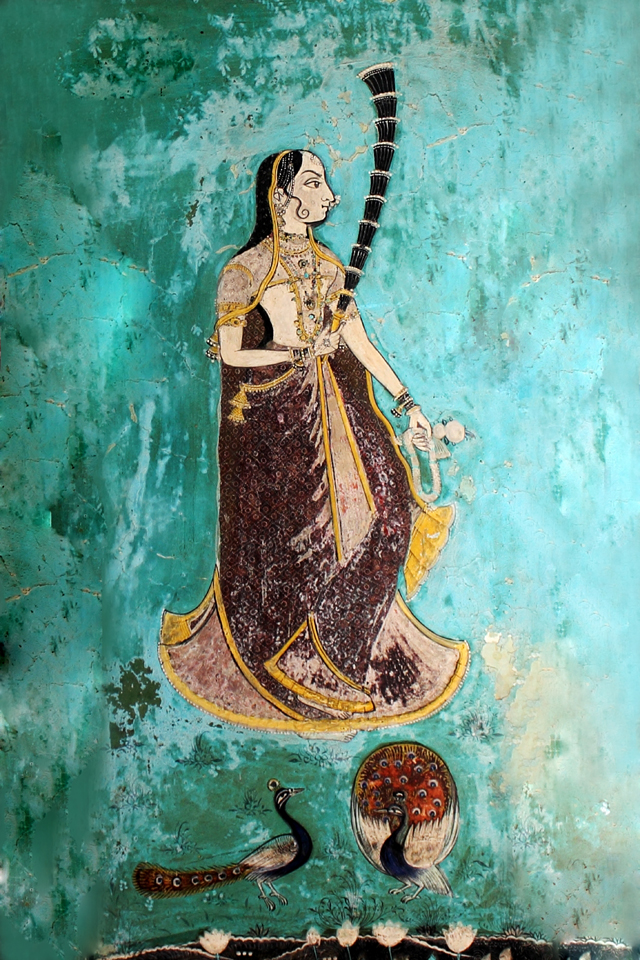

































































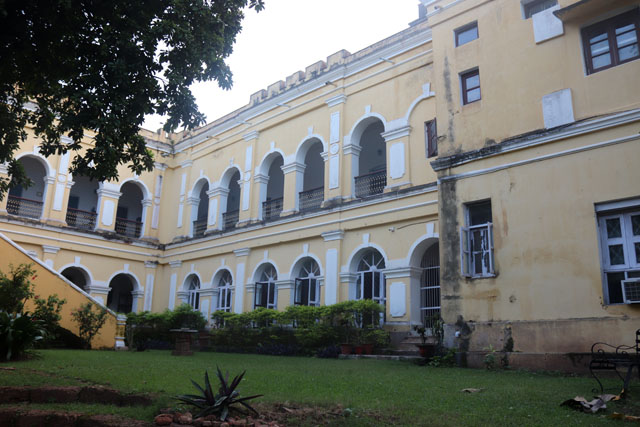








































































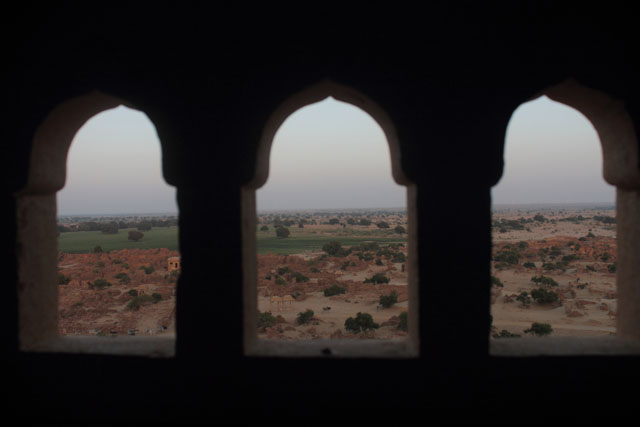





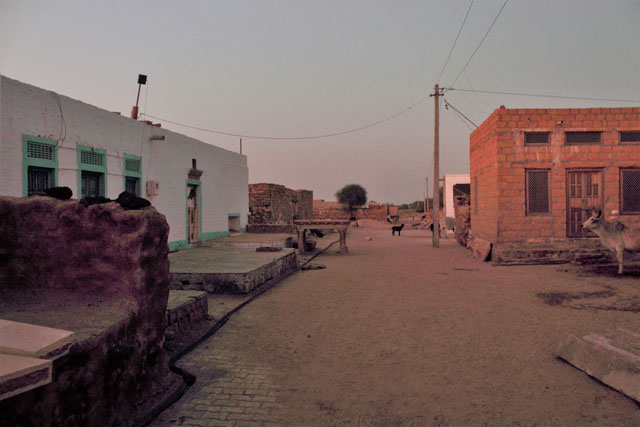























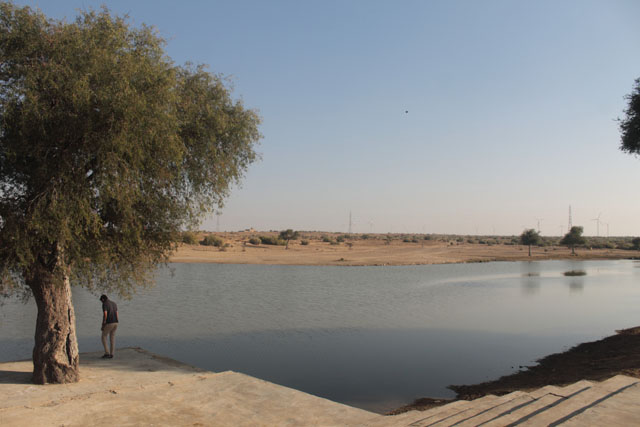


























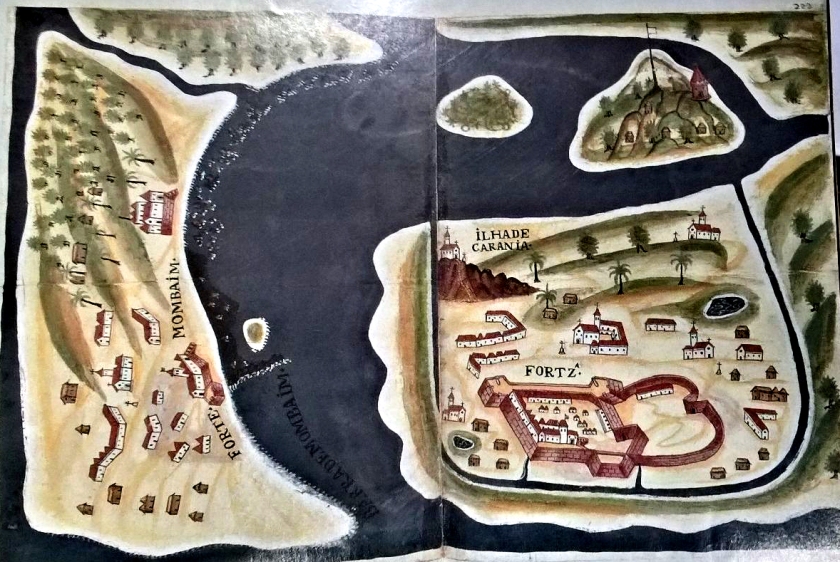











































![019PHO001000S33U03417000[SVC2] 019PHO001000S33U03417000[SVC2]](https://blogvirasatehind.files.wordpress.com/2017/07/019pho001000s33u03417000svc2.jpg?w=523&resize=523%2C396&h=396#038;h=396)
![019PHO000000187U00033000[SVC2] 019PHO000000187U00033000[SVC2]](https://blogvirasatehind.files.wordpress.com/2017/07/019pho000000187u00033000svc2.jpg?w=309&resize=309%2C196&h=196#038;h=196)
![019PHO0000002S4U00066000[SVC2] 019PHO0000002S4U00066000[SVC2]](https://blogvirasatehind.files.wordpress.com/2017/07/019pho0000002s4u00066000svc2.jpg?w=309&resize=309%2C196&h=196#038;h=196)



























 Poet King Krishna Deva Raya with his consorts. Pic credit – Jay Shankar
Poet King Krishna Deva Raya with his consorts. Pic credit – Jay Shankar
